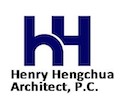Planning and Architectural Services in Tom’s River, NJ
We begin with communication with the end in mind. If it’s a project is to be built or renovated, then there are drawing sets that chart the path or specifically spell out the intent of what is to be done. And more important, this information comes from the design document.
So what is design but a specific set of solutions intended to address a set of identified problems such as the need for more space. It is a problem solving statement. Good design is the response to a clear set of issues that are identified in the “problem” seeking phase to the end of this phase. You cannot expect a good design to come about unless the problem issues are identified clearly. Otherwise it’s only a half-baked solution and you won’t be happy.
The Problem:
We focus on identifying the problem issues-understanding client issues. Sometimes our clients are clear about what their problems are. Sometimes they don’t know where to start. They know they need to do something. We can often determine what the approach will make the most sense with a conversation on the phone or over a cup of coffee. We can customize services for the unique, or apply the services described below. Want to discuss your project and find out what your first steps should be? Click here to book an appointment.
NEEDS & OPTIONS REVIEW
It is not uncommon for people to know what they want to do with a building project, and have thought about it quite a bit-but just don’t know how best to start…..
Or worse, launch into an expensive design service without establishing a relationship or worse still, not carefully established the ground work for the project.
The Promise:
“A surgeon wouldn’t operate without a proper diagnosis, so…”
The initial NEEDS AND OPTIONS REVIEW works in the same way. It will allow you to start an exploration designed to precisely understand your requirements and potential roadblocks, then gives:
- Findings and Recommendations
- A Plan to move forward
- A Timeline and Rough Order of Cost
The Process:
We developed this process while doing our retail projects. These typically involve many groups and a diverse range of people. We saw an issue in these projects of people starting design and construction BEFORE they had fully done their research and homework. BEFORE they had critiqued their ideas.
We think this applies across the construction industry; folks are trying to run before they have mastered the walk.
The consequence of inadequate upfront research of needs and options is like building a house on a bad foundation.
The foundation is the most important part of the whole house, because everything is built on top. It’s very expensive to change the foundations once you started to build upwards. But it’s very easy to change it if it is simple lines on a plan.
So….we spend a little more time on the research than most other firms who rush their clients into the design phase.
The Advantage of 3D Modeling
We now use 3-D computer modeling as the basis of starting out our design. It works the same way as a physical model in allowing us to look at any viewpoint and makes it simpler to communicate with you. It takes away the needless anxiety of trying to comprehend how your building will look from a corner or a particular view point. It is just part of what we do.
Learn more about Architecture in 3D.
There are five important steps in building:
1. Needs and Options Review –which is the first setup
2. Design Phase –which we “Create the Vision”.
3. Construction Document Phase- we call it “Charting the Path” or “Solution Communicating Phase”
4. Bidding & Negotiation- Pre-qualifying builders, getting bids and negotiating
5. Construction Phase-
Learn more about the Needs and Options Review by clicking here: The First Step
Service Phases:
This can follow the Needs and Options Review, or it can be a starting point. Our firm will provide comprehensive services to assist the client in identifying problems, determining conceptual solutions and developing implementation strategies.
In more complex projects, we work collaboratively with our clients to engage key stakeholders in identifying functional and operational requirements (and deficiencies), workflow efficiencies and service alignment issues, schedule challenges, and funding requirements and staging requirements if necessary.
We organize the efforts of the group to achieve a comprehensive and concrete identification of the problem to be solved, which is based on consensus of key participants.
Having collaboratively completed the Needs Assessment, we work to identify a range of solutions. More important, we develop with the client a series of criteria and priority requirements for the project to succeed. These solution sets are sieved through the two filters so that we can identify which potential solution scenarios can meet the objectives and the risks be managed adequately. We identify budgets and project schedules. We identify other participants who will be needed to implement the project. Finally, we assist the organization in the decision-making process that finalizes the path to achieving the client’s objectives.
Once there is a clear object and problem to be solved, we can move into the Comprehensive Planning and Architectural Services. We have a good idea of what needs to be solved, the budget and timeline, and can now assemble to range of professional team members to move the project along. We will prepare all of the documents, drawings and specification necessary for construction, and assist the client in key decisions on construction delivery methods.
We have a strong track record of completed projects, evidenced by the fact that a significant proportion of our work is for repeat clients.
