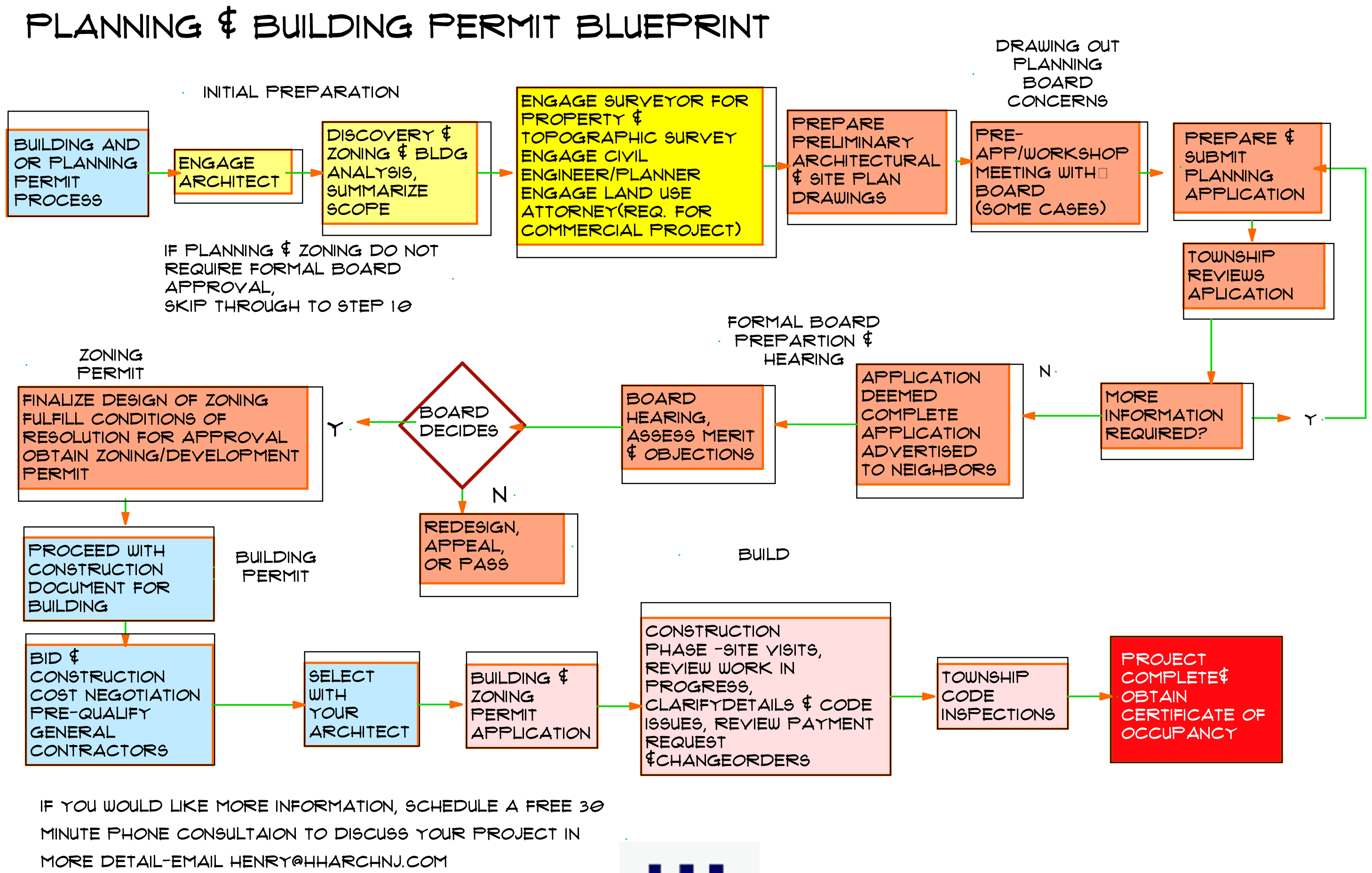Download Your Free Guide
Blueprint diagram-Planning, Zoning and Building Blueprint
In this informative downloadable PDF guide, you’ll discover:
Residential Project
A zoning approval is required prior to the issuance of a building permit. Normally, in new residential project, the architect will design the house to comply with the zoning regulations. In Alteration projects where full compliance cannot be achieved, a variance application is required from the Zoning Board. The building footprint may encroach into the building setback or the building height or coverage may exceed the maximum allowed. In this case a zoning application is required.
Commercial Project
In a commercial project, the zoning deals with the overall effect that the use has on the building, site, number of parking stalls required, circulation and traffic patterns on the property and roadways. It also deals with the site impervious coverage, landscape, lighting and drainage, signage, goods delivery and trash removal; and buffering to the adjacent residential zones. The zoning application then provide a format to clarify and address these issues for approval to build on the site.

